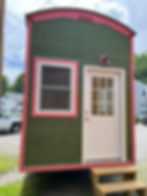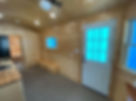Finished Tiny Homes




The Caboose 8x30
This model is the epitome of what we are capable of. The Caboose is a 240 square foot build, this client maximized the space to fit a full bathroom, large kitchen and eating area, complete with separate sleeping quarters. The custom furnishings in the project are all one of a kind and were made with the client's aesthetic in mind.
Unique and built to withstand even the toughest of seasons, the Caboose is the number one model we get asked about to this day, about a year and a half after delivery.




Shepherd house
This 8’x24’ is fully equipped with a kitchen, lounge area, sleeping loft, and full bathroom. All v-board pine interior with a poly finish. Custom cabinets are made from birch veneer ply, also with a poly finish.
Vermont cottage
This absolutely beautiful Tiny home is one of our 10’x36’ models. Built as a four season, full-time live-in home with a spacious living room/ lounge area, kitchen and full bathroom. Above the lounge area is a storage loft measuring 10’x10’ and above the bathroom is the sleeping loft also 10’x10’ but with much more head room. All the custom cabinets and furnishings are maple veneer and the counter tops are Corian. Beautiful selected LG appliances including the full-size washer and dryer in the bathroom.
Locally delivered here in southern VT.




two hawks




Designed and built as a three season camp/art studio. This home is a 8’x24’ model and the client elected to do all the finishing (paint, poly, stain) themselves along with unique drift wood railings in the lofts.
As you can see, this tiny home is fairly basic as the owner plans to use it as a weekend get away to their gorgeous location right on the water where they can relax and work on their art. They have a outhouse for their bathroom and plan to do most their cooking over a fire or grill. Plenty of windows to take in their stunning view!
Tom tom
This is an 8' x 24' build. This tiny home is one of two that will be places in an L configuration. This client's chosen appliances included a large drop-in sink, fridge, stove/oven, toilet, and standing shower.




True North Express




What a fun, unique build! Our clients wanted a caboose style build and we were able to custom design just that! The home is 8' wide by 40' long. Each end of the home include 3'decks and entrys. The dual siding option chosen runs horizontally on the bottom in black and vertically on the top section in red. The interior entails a full kitchen with farm front Vermont soapstone sink, classic series black appliances, butcher block counters, and a beautiful wood stove with its own oven and cooktop surface. The opposite end of the home has one of our biggest bathrooms yet! Includes a cast iron claw tub, vessel vanity sink, standard flushing toilet, and a washer/dryer combo. Between the bathroom and kitchen is a lower sleep bunk which fits a queen size bed. Above the bunk area in the caboose is the dining/lounge area. Four seasons, full time live-in tiny home.
Whitingham Guest house
Nestled in the mountains of Southern Vermont, this little tiny home is a perfect weekend getaway for family, friends, or Airbnb guests. This is a 8'x18' model with four season capability. Small kitchenette, full bathroom, small sleeping or storage loft, and a Murphy bed with fold out table and benches. Client selected options, appliances, and aesthetics.








The Berry Well
Custom designed and built to our clients needs and aesthetics. This little 8'x20' tiny home on wheels has off grid/on grid living capabilities. Our client elected to do their own painting/staining on the interior after they took delivery to add personal touches.
Tiny Tim
A 8'x18' four season home on wheels to Northern Vermont. Built to order to all our clients spec's. This cute little home features includes a small but complete bathroom with shower, composting toilet, and vanity. Outside of that is a little kitchen gally with fridge, drop in stainless sink, and a two burner cook top. Above the kitchen and bathroom is the 8'x10' sleeping loft with two dressers and a short closet. At the tail of the home is the entryway and little lounge area big enough for a small table and chairs. Complete little home perfect forr our clients needs.








Augusta
Our first 10' wide build to Guilford VT! This beautiful home is 10' wide, 36' long and 13'6'' tall. Also, this is our first three bedroom home! Two loft bedrooms and a downstairs bedroom. Full kitchen and bathroom with lots of extra space/room for the clients to furnish and add more storage if needed. Modern look with white interior and dark tongue oiled floors. And of course, lots of big windows for all that natural light! Custom built to our clients aesthetics and preferences, they will surely enjoy this home for many years to come!
Swann's Way 8x40
This is our first completed custom built 40’ gooseneck tiny home project here at Roll’en Homes LLC. This monster sized build is paired with a beautiful layout, ample space, and airy feel that is everything you could need in a home and more! The home meets US road legal limits at 102” wide and 13’-5” tall.
The home and everything included inside of it (with the exception of the couch and appliances) was all designed, crafted, and finished here at Roll’en Homes. The not-so-tiny home has 320 square feet of living space which includes a living room, full kitchen, full bathroom, bedroom, utility room/outdoor storage, and plenty of custom built-in storage throughout. This home, like most our builds, is manufactured to withstand all 4 seasons and these home owners will stay very comfortable all year round here on their lot in southern central VT.




THe Roberta 8x24




The Roberta is a build that was completely designed by the client. This 8’x 24’ tiny home on wheels with a spacious 8’x 16’ loft that has nearly 48” of ceiling height in the center. The loft will be able to host both a queen and twin bed once the delivered and set in place.
This is our first build with a loft, we couldn’t be happier with the amount of head height gained with our signature curved roof system! There is definitely no claustrophobic feeling in this loft, and you don’t have to completely crawl around!
In addition to the curved roof , there is also an amazing outdoor shower!
From just an idea to reality, we’re here to help make your tiny home dreams come true.
Ottercreek 8x28
These clients chose the design/layout, and all the different options. The home meets US road legal limits at 102” wide and 11’-6” tall. This is an 8’x 28’ tiny home on wheels with a spacious kitchen area. These clients outfitted it for seasonal camping use.
This home has a kitchen, bathroom, bedroom, and ample space for seating in the main room.
These clients were ready to bring in the best camping season to date with this custom tiny home.




802
guesthouse
8x20
Here it is! The completion of our 8’x20’ guest house! This cute little build is a perfect setup for Airbnb use, in-law suite, or to use as a guest house. Fully insulated 4 season tiny home with full bathroom and kitchen. Turn key move in ready!!




The Krista 8x24
This single story tiny house is named after the most incredibly sweet client we've had to-date.
Complete with custom raised bed with storage, kitchen with maple and cherry veneers, a full bathroom with a shower, flushing toilet, custom bookcases with pull out tables.
This is a design made for one person or a couple and is spacious enough for a pet. Situated on a beautiful lot here in VT, it's outfitted for four season use and has a rustic charm that Vermont has become associated with.




The Penfield 8x30




This is a 8’x 30’ tiny home on wheels with a spacious 8’x 16’ loft that has nearly 48” of ceiling height in the center. Road legal at 102" wide and 13'6" tall, easily transported with a vehicle adequate for it. This is a two bedroom design with one sleeping loft and a downstairs bedroom.
Full kitchen, full bathroom, cubby stairs loft access, storage loft, eating counter, space enough for living room furniture, and a bump out for the utilities.
Four season equipped and ready for a winter there in Northern VT.
The shakti 8x30
This is a 8’x 30’ tiny home on wheels with a spacious 8’x 16’ loft that has nearly 48” of ceiling height in the center. Full kitchen, full bathroom, cubby stairs loft access, storage loft, eating counter, space enough for living room furniture, and a bump out for the mechanicals.
Road legal at 102" wide and 13'6" tall, easily transported with a vehicle adequate for towing capacity. This is a two bedroom design with one sleeping loft and a downstairs bedroom.
Four season equipped with heat and propane utilities, and ready for winters to come there in the North East Kingdom of VT.




CAPS TITLE
The "MMC" (Metal Man Cave) 8'x28'




A shed roof design with a rustic feel. This 8'x28' tiny home on wheels is equipped with a full bathroom, kitchenette, sleeping loft, storage loft, rustic woodstove, and aluminum textures throughout. Specifically built and designed for a had working welder who provided us with a few pieces of his own art work to incorporate into this build.
Custom Furnishings
Roll'en Homes offers the option to get custom made furnishings for your new home. Your space could include, fold up benches, tables, beds and couches, entertainment centers, stairs with storage and much more. Our portfolio shows an array of options we provide.



